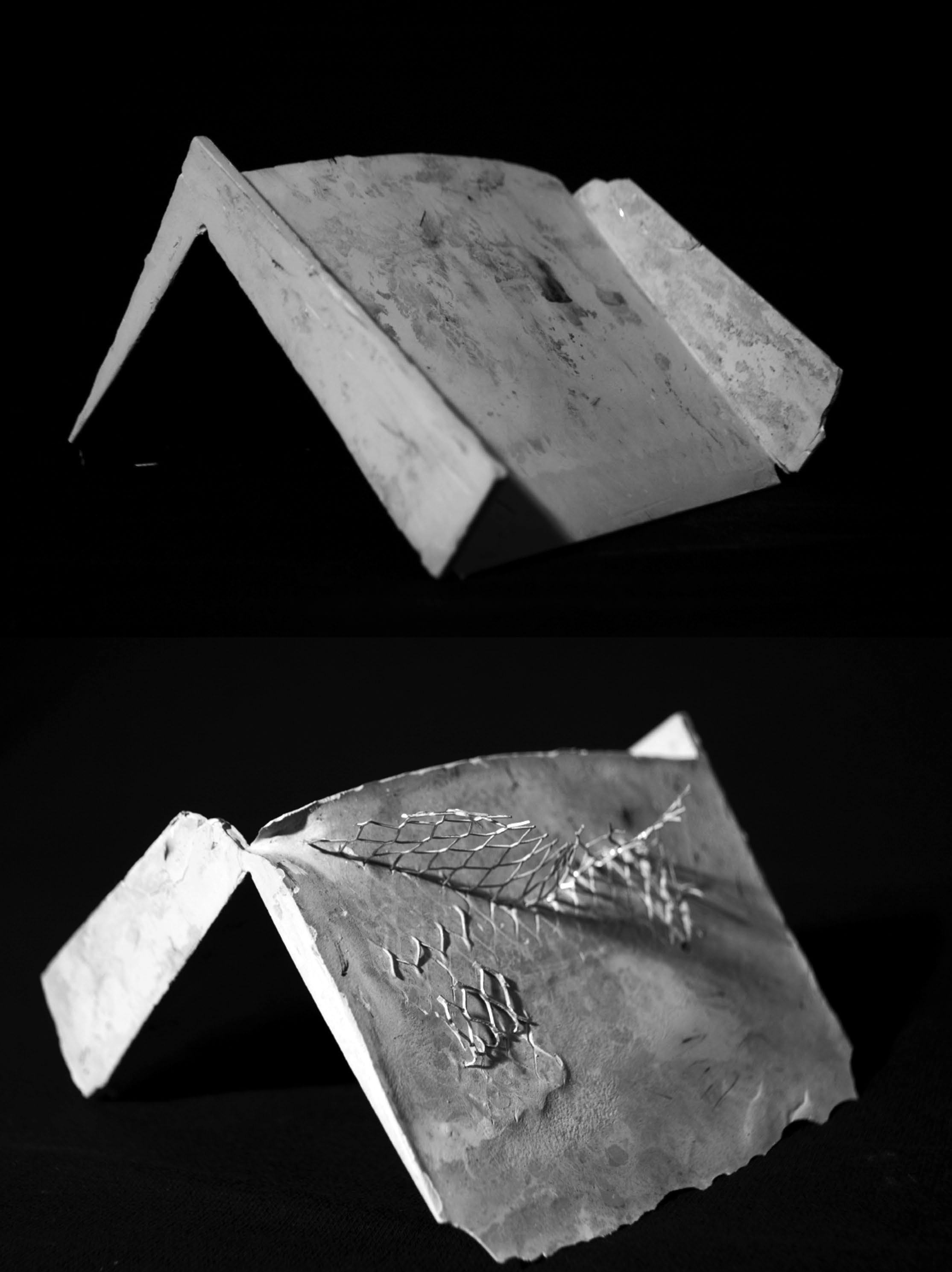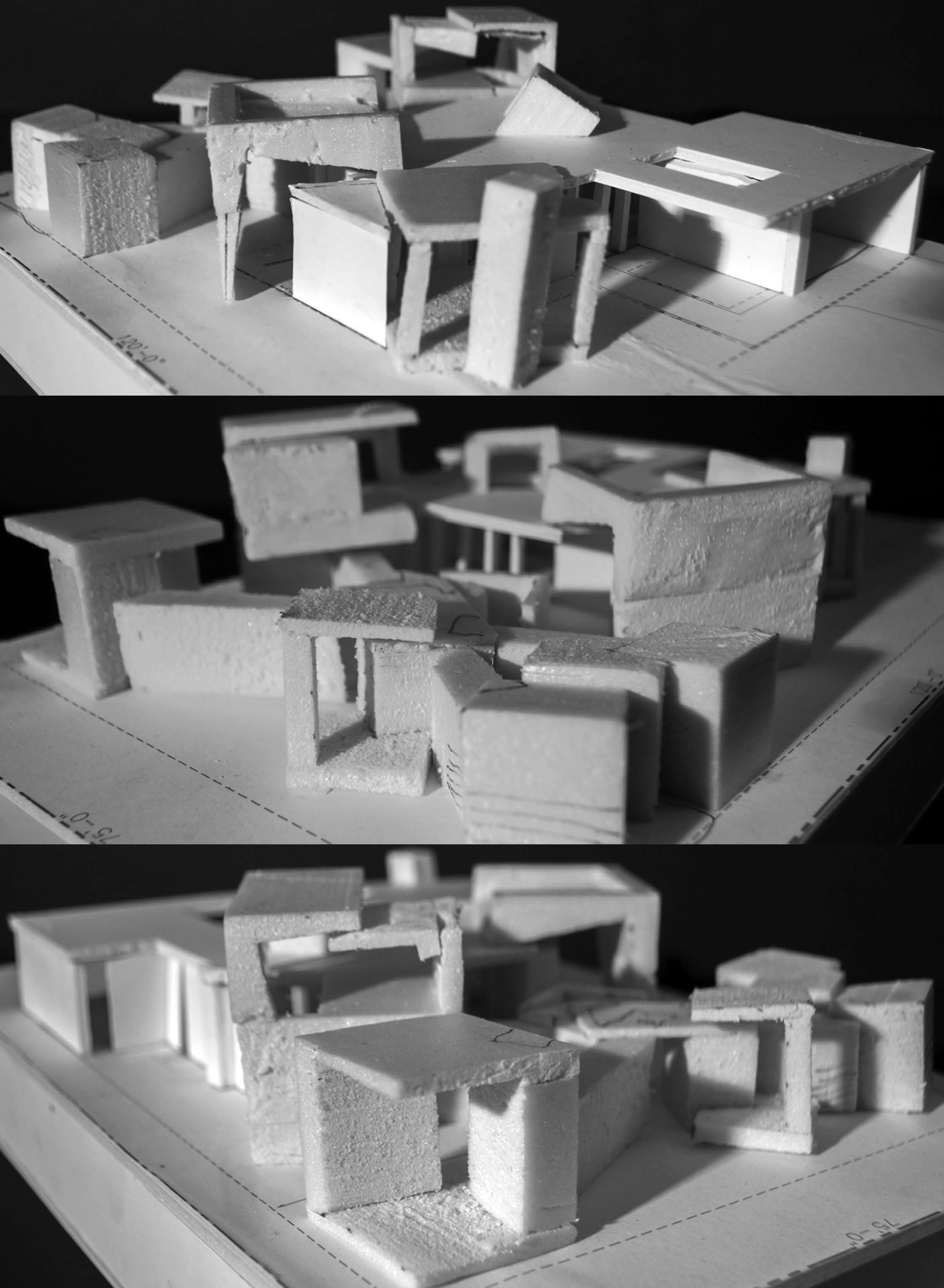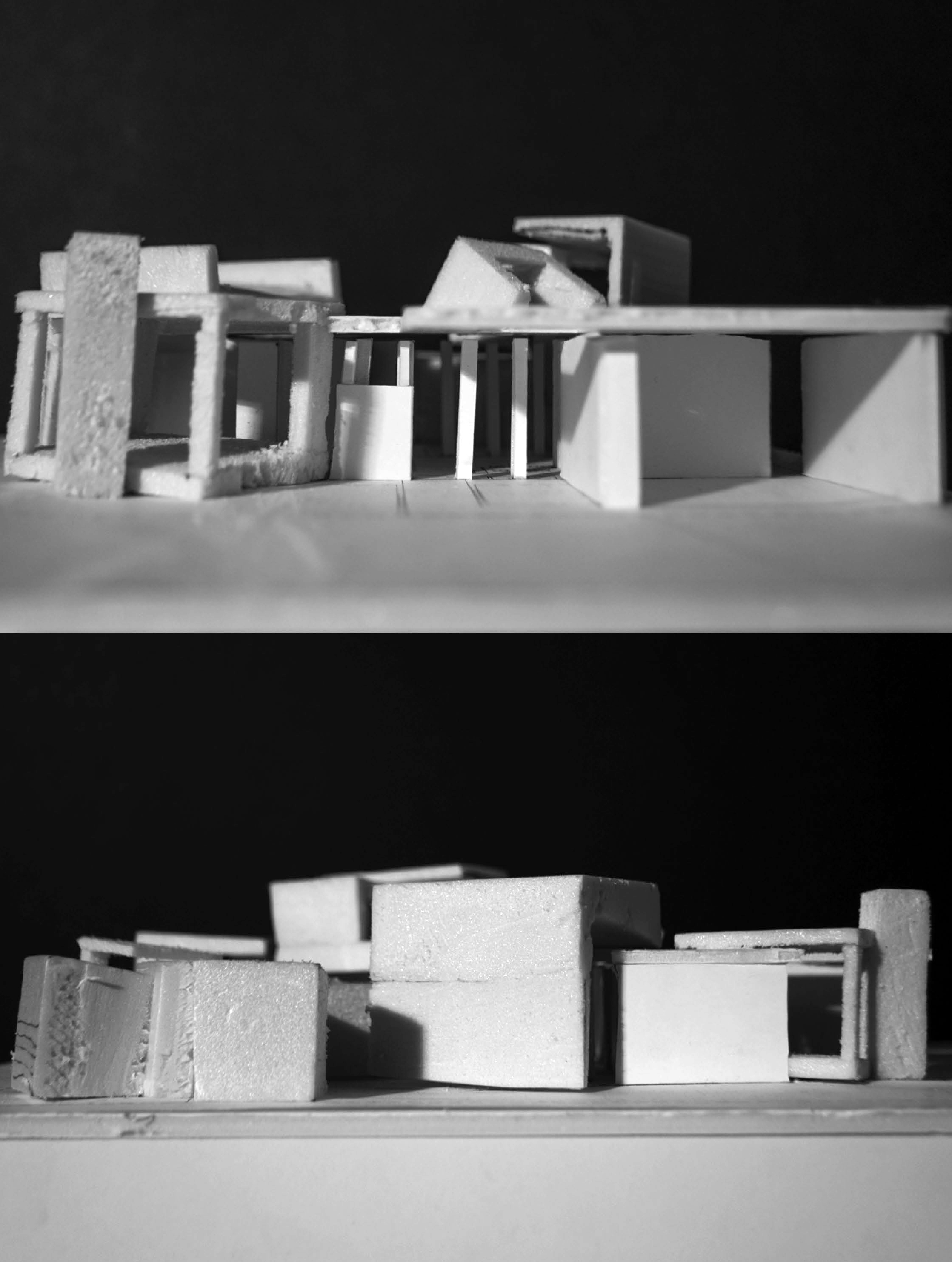


















THE CUBE
The concept behind this project is to investigate the relationship between cubes and its intersections, as well as, how they meet and collided between one another to create interesting and spontaneous spatial qualities. The cubes are placed in a diagonal manner to contrast the modernist architecture. The cubes also come into contact with the house in a parasitic sense, and yet, embracing the existing architecture.
