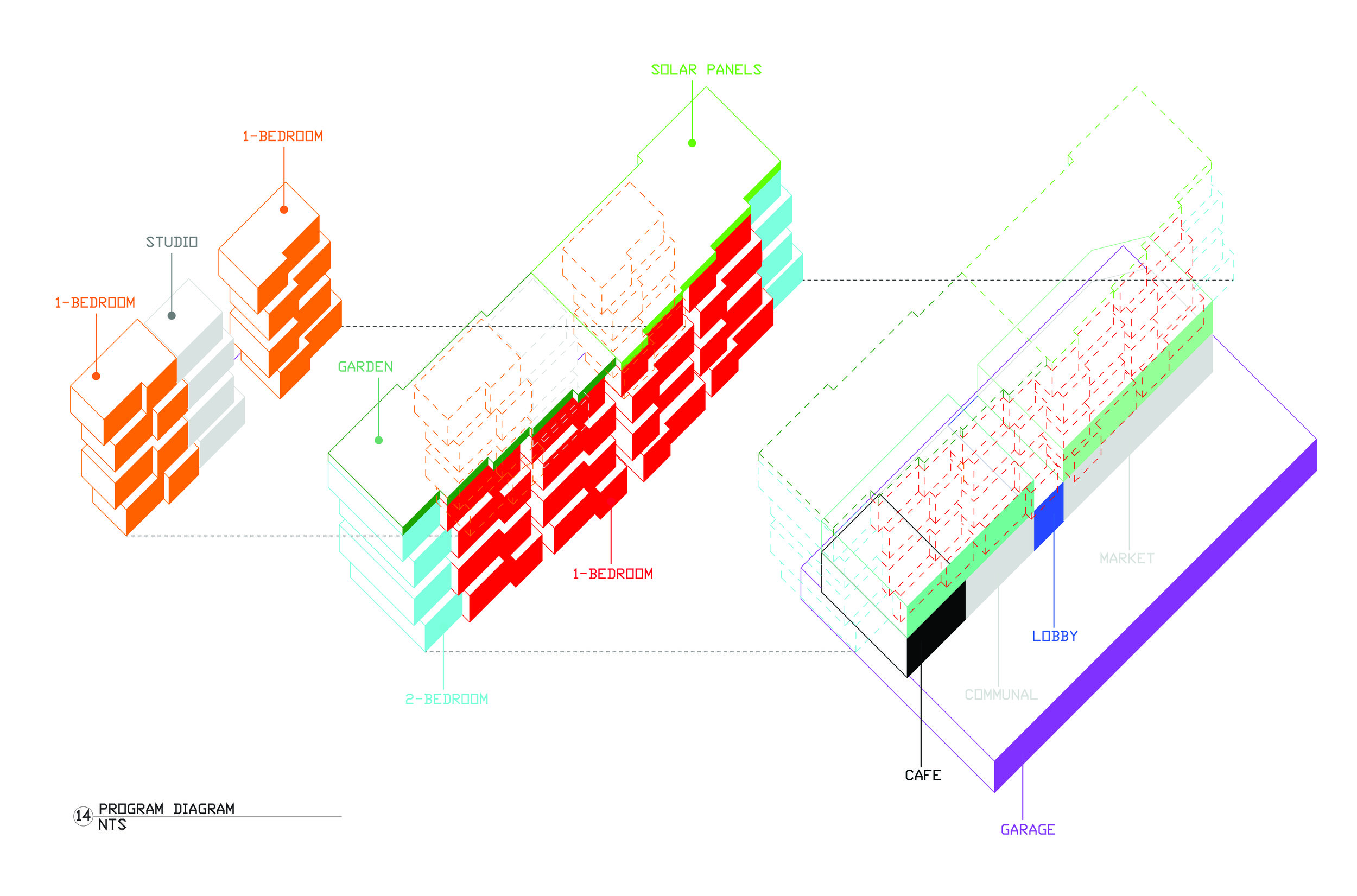






















CONCEPT: was to create a well-designed living environment for the 1st generation families, the families in which the parents who would sacrifice everything for their children, work very hard everyday from early morning until late night in hope for their children to have a better future. Furthermore, to provide safe environment for the children of these families through various programs and critically evaluated design decisions.

Through the findings of the site analysis, there were little to no green open spaces in the proximity of the project. Furthermore, the demographic within the area of the site are primarily low-income families. This translates that there are little to no activity spaces for the children who live in the community. Therefore, these two specific findings become the focus of the project.

FORM: was created through a systemic aggregation by the function of shifting. The shifting happens at the unit-to-unit level and floor-to-floor level. Unit-to-unit shift at a distance of 3 ft backward of forward depending on the condition. The floor-to-floor also shift at a distance of 3 ft to create overhang for the floor below, all of which is to respond to the sun condition at the site.
